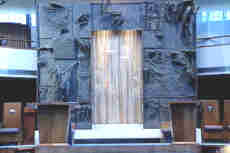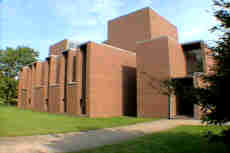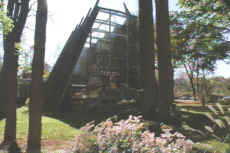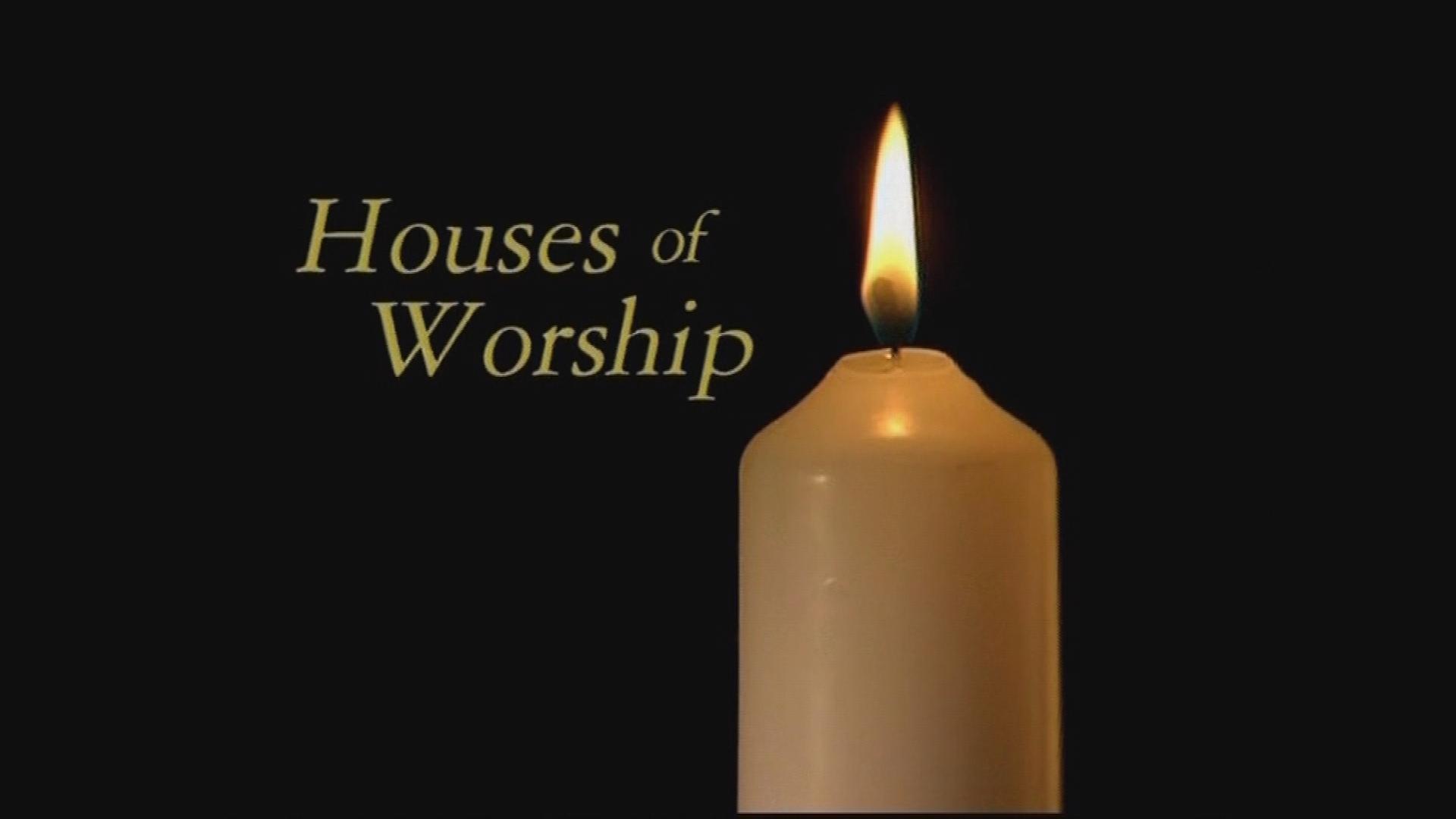In December, 2000 WXXI-TV featured some of the most exquisite and historically significant churches, synagogues, temples and mosques in the Greater Rochester area. Houses of Worship, produced by WXXI in collaboration with the Landmark Society of Western New York, is a local documentary about the architecture and historical events that helped shape each faith community, and Rochester as a whole.
A fascinating tour of some of the notable religious structures in and around Rochester, Houses of Worship will explore more than 15 structures in Albion, Canandaigua, Geneseo, Geneva, Penn Yan, and Rochester. Key figures, such as George W. Pullman of railway car fame, and renowned architect Louis Kahn will be highlighted.
Houses of Worship views the architectural endowments, the history of worship communities, the dynamics of faith that impel the congregants and the common themes that unite all the diverse communities. The story told in very human terms, through anecdotes, observations and recollections by clergy and lay people alike, has beautiful images and a soundtrack rich in ecclesiastical music.
Featured Houses of Worship—REPLACE BELOW BY PULLING CONTENT FROM LINKED SITES. Maybe accordian style like War Letters.?????
Pullman Memorial Church

(Albion NY) The history of our church began with the Pullman family who moved to Albion, NY from Chautauqua County, NY in 1845. James Lewis Pullman and Emily Caroline Pullman had ten children of which George M. Pullman (1831-1897) was the third. James Lewis Pullman was a cabinetmaker or builder of fine furniture. George worked some in his father’s business, but decided to go to Chicago where he gained a reputation for moving buildings. After saving his money, he bought the patent for a railroad sleeper car design and produced his first car in 1858. From this small beginnings he became an industrial magnate and his name became synonymous with first class railroad travel.
George M. Pullman

Throughout the years he always maintained early friendships with people of the Albion area where he grew up. It was in 1890 that a friend of long standing, Mr. Charles A Danolds, suggested to George M. Pullman that a need existed for a Universalist Church in Albion. George Pullman immediately agreed and said he would build such an edifice in memory of parents if the local Universalists could raise $5,000 to show their interest. As a result, at a meeting held in the Orleans Country Court House on August 18, 1881, the Pullman Memorial Universalist Church of Albion, N.Y. was legally incorporated. By December 24, 1892 it was reported that the $5,000 guarantee fund had been raised. During the year 1893 George Pullman visited Albion and selected the site and had his own personal architect, S.S. Beman of Chicago, draw up plans for the church building. On May 19, 1894 the cornerstone of the P.M.U.C. was laid by the Grand Master of the Masonic Lodge of New York State. The building of the church progressed rapidly during 1894. The famed Louis C. Tiffany was present for the installation of the windows made by his Tiffany Glass and Decorating Company. There are forty-one windows in the audience room. One of particular note is the figure of the prophet Jesus (shown). On January 31 1895 the church was formally dedicated with George M. Pullman present. He delivered the deed of the property to the congregation.
Little change has taken place in the building as designed by Beman, although at one time it had a red Spanish tile roof, which leaked, making necessary to repaint the interior.
Eleven full-time ministers and two part-time ministers throughout the years have served the congregation. In 1961 the Pullman Memorial Church affiliated itself within the merger of the Unitarian Universalist Association.
First Congregational Church

(Canandaigua NY, www.canandaiguachurch.org) In 1799, the First Congregational Church was established. The church building, as it stands now, was erected in 1812. With its white wood and clean, distinctive lines, you might think you have stepped back into the 19th century. The magnificent pipe organ was built in 1882.
The chapel was built in 1872 following a more Gothic architecture with high arched ceiling and beautiful stained glass windows. We’ve managed to blend past and present together in a beautiful way.
St. Michael’s

(Geneseo NY) The St. Michael’s community has been part of the Genesee Valley since worship services were first held in 1819. By 1823, the parish was officially incorporated in the Diocese of New York, and one year later, the Rev. Richard Salmon was called as its first full-time pastor. Experiencing rapid growth, the parish built a brick Gothic church in 1928 and the consecration of the new church took place the following January. The current brick and limestone church was constructed in 1866 to replace the original structure, which had been deemed unsafe. The Parish House and Rogers Memorial Chapel were added in 1897, and a rectory was erected next to the church in 1907.
Rogers Memorial Chapel

The Archdeacon, the Venerable Louis C. Washburn of Rochester, laid the cornerstone for the Parish House and Chapel in 1897. This achievement was the result of the formation of the Parish House Society in 1891, which provided the basis for fund raising, and the development of the building plans. The Parish House followed plans by Heins & La Farge architects, to which her mother, Mrs. Nancy Wadsworth Rogers, attached the larger chapel as the result of a memorial to Rita R. Rogers.
The Chapel was completed in January 1898. The Vestry resolved that it should stand open at all times for the purpose of public worship and private devotion, a tradition that continues today. Dedication of the new building by Bishop Walker was held on St. Michael’s Day, 1898.
St. Michael’s

(Catholic, Rochester NY) In 1835, a year after Rochester was incorporated as a city, a local census recorded 600 German Catholics as residents. Definitely minorities, they had reason to feel they were not welcome in the Rochester community. Leaders in the German communities began encouraging their people to hold on to their language and culture. Their priests were convinced that this would be necessary to help them preserve their faith. The concept of America as a melting pot was not to rise and flourish for decades.
The Rochester Diocese had been formed in 1868, with a segment of eight counties being taken from the Buffalo Diocese to form the new See of Rochester. A vigorous 45-year old bishop, Bernard McQuaid, was its first head.
In 1887, the priests and people of St. Michael’s made a major decision. The time had come to draw up the plans for that big church they had been dreaming of. They would settle for nothing but the best. It would be a Gothic masterpiece, as magnificent as any famous European cathedral. The church would be built in the shape of a Latin cross. It would 177 feet long and 92 feet in height. The cross at the top of the tapering 220-foot spire would be ten feet high. The ten large stained glass windows depicting scenes from biblical stories of angelic appearances were to be made in Germany. On May 27, 1888 the cornerstone was laid under the spot where the main altar now stands. The construction crew had no machinery, no powered tools, no motorized transportation. Yet they managed, and two years after the cornerstone was laid, on the feast of St. Michael, September 29, 1890, the first Mass was celebrated in the New Church
Cobblestone Church

(Universalist, Childs NY) The inscription over the door states: “Erected by the First Universalist Society A.D. 1834. God is Love.” The foundations were dug in April 1834 and the church was dedicated in October. The stones were gathered from surrounding fields and carted to the site by oxen. In 1874 the interior was remodeled to suit changing tastes. The pews were turned around, the woodwork grained, a deceptive painting was created and a new pulpit and chairs were added. With the opening of the Pullman Memorial Church in Albion, the Childs Church closed in 1895 and stood as an idle landmark until 1960. It is the oldest and one of the best preserved of 26 cobblestone churches. During the 1840s and 1850s George M. Pullman of railway car fame attended church here before moving to Chicago.
St. Luke and St. Simon Cyrene

It is the oldest public building still in use. St. Luke was consecrated on February 20, 1821 on what is now Fitzhugh and Broad Streets. The first church, a wooden structure, was quickly outgrown with the existing church being built in 1824. It is a Gothic design with stone from Auburn. Today the parish is the story of two histories. In the 1980s St. Luke and St. Simon Cyrrene merged to form one community.
Garrett Memorial Chapel


(Penn Yan NY, non-denominational) Charles Garrett was just twenty-six years old when he passed away. The eldest son of Paul Garrett his passing marked the end of the Garrett name. While he lived the last months of his life in Arizona and California his dying wish was to “go home to Keuka Lake.” And so Paul Garrett designed and had built “The Little Chapel On The Mount.” Located on Bluff Point overlooking Keuka Lake the Garrett Memorial Chapel immediately drew thousands of visitors and continues to today. It continues to be a “safe haven” for many. A summer chapel, services are only held from July to September. It is not a memorial to death but to life, faith and family.
St. Peter’s




(Episcopal, Geneva NY) St. Peter’s is a Gothic-Revival church built in the mid-1800s. It is a memorial church to the First Episcopal Bishop of Upstate New York. The classic design and stained glass are a true reflection of the faith and community of St. Peter’s. Highlights include: The Bishop Window, a memorial to the Bishop family who lost their father and two daughters when their ship sank off the coast of North Carolina, The Children’s Window, in the late 1800s the community lost ten children to an epidemic. This window is a memorial to them. A Tiffany Studio Window, one of what is believed to be only four like it and a bust of Bishop DeLancey, a perfect likeness done by a blind artist.
First Universalist Church

(Rochester NY) The building of the First Universalist Church of Rochester, New York brought three unconventional elements together. The three were the visionary architect, Claude Bragdon, the innovative organ builder, Robert Hope-Jones, and the religion, Universalism. Today modern skyscrapers surround this church but its unique design and interior decorations make it an architectural spectacle.
Temple B’rith Kodesh



(Judiasm, Rochester NY) The story of Temple B’rith Kodesh is the story of Rochester. Founded in 1848 its story is much like other immigrant groups. Their early houses of worship were just that, houses. Private homes made holy. The current building was dedicated in April of 1963. Its more modern architecture offers a contrast to the more historic buildings of the area. It also offers several unique designs elements that reflect the Jewish faith and its community. Ribs of steel frame the 12-sided 65-foot dome. Each panel represents one of the Twelve Tribes of Israel, and the dome itself is a symbol of the tent. It is a link to Jewish history, a reminder of the endurance of their people. The Ark is, quite simply, a work of art. Unusual in its decoration, the 18 panels represent biblical passages.
First Unitarian Church

(Rochester NY) Another more modern structure the First Unitarian Church has been called Rochester’s must-see for architectural historians. The architect was Louis Kahn, one of leading 20th century architects of his time. All the materials used were ones that did not need an added finish: brick, exposed wood, concrete block, and poured concrete. In areas to be covered by poured concrete, which he called “liquid stone” Kahn considered carefully the fact that the hardened concrete surface would bear the impression of the wooden forms. Kahn took into account the Unitarian faith when he designed the building placing the sanctuary, an area of questioning directly in the center with surrounding corridors and classrooms representing places of learning.
Temple Sinai

(Reform Judaism, Penfield NY) A Reform Judaism synagogue Temple Sinai can be found tucked back into the wood of Penfield, New York. This unique structure was designed to invite nature into the sanctuary. A glass-roofed and sided building the walls are poured concrete. Ten sections representing the ten lost tribes of Israel with ivy growing inside the sanctuary. It is a confluence of nature and religion.

